There is a lot LISI has to offer when it comes to technology: „Our ventilation system in the floor, which can both heat and cool the room, is definitely remarkable“, says Sabrina Novalin. She studied at TU Vienna, is now working for AIT, and she was one of the masterminds behind the technological concept of LISI. Cold water can be pumped into the pipes in the floor. Air flows past these pipes, cools down and is pumped into the room. In addition to that, the drawing-off air from the warm water heat pump is used to cool the room: The pump produces hot water and cold, dehumidified air, which can be pumped into the house.
The bathroom has a very special feature as well: „Usually, warm water from the shower just goes down the drain – but we wanted to harness its energy“, says Sabrina Novalin. The warm waste water goes into a heat exchanging device, directly in the shower tray: The arriving cold water is pre-heated by the waste water so that less hot water has to be added to arrive at the desired temperature. Also, the building’s warm water tank is pre-heated with waste water from the shower.
There is not only a heat exchanging system for water, but also for air: On cold days, the warm outgoing air heats up the incoming cold air from outside. The heating system just hast to further increase the temperature of the pre-heated air, it does not have to deal with ice cold winter air. The heat exchange system also regulates the humidity: Special materials, which can absorb and release humidity, are used to regulate the indoor climate.
No new technological components had to be developed for LISI. „If we had done that, it would have made the house much more expensive. Apart from that, it does not make sense to give the customers experimental prototypes, which cannot even be properly installed by their local plumber“, says Sabrina Novalin. The big challenge was to assemble the right components and create a complete system in which all the parts work together. It would be easy just to install and show off some fancy piece of equipment – but this has nothing to do with sustainability. Only when all the components complement each other perfectly, the house can be eco-friendly and pleasant to live in.


 Follow
Follow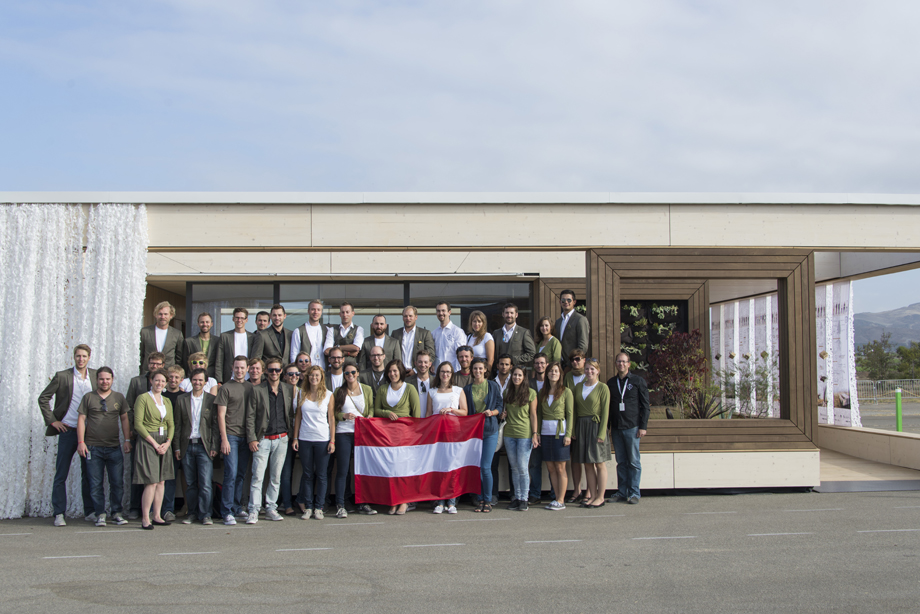 https://www.solardecathlon.at/wp-content/uploads/2013/10/01_finished-359x240.jpg 359w" sizes="(max-width: 920px) 100vw, 920px" />
https://www.solardecathlon.at/wp-content/uploads/2013/10/01_finished-359x240.jpg 359w" sizes="(max-width: 920px) 100vw, 920px" />
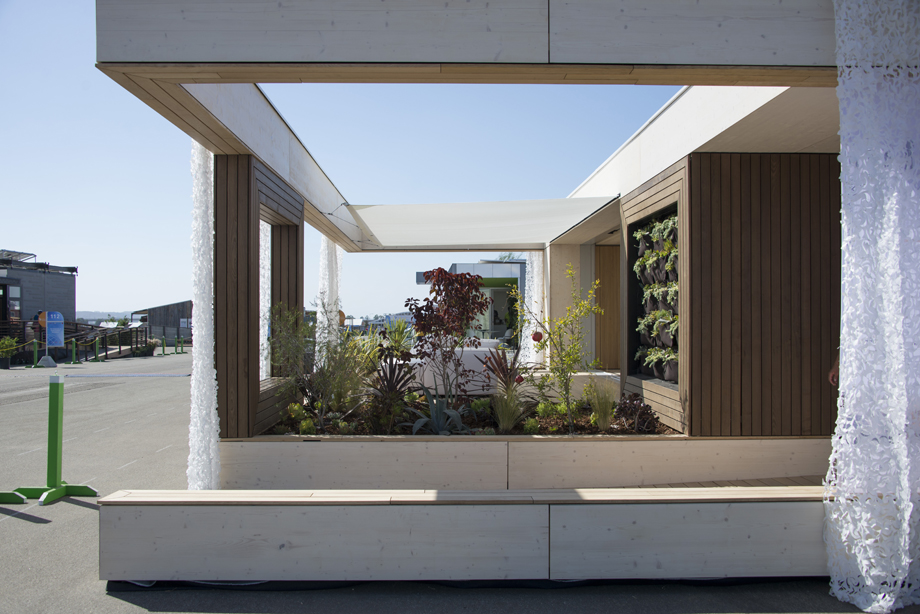 https://www.solardecathlon.at/wp-content/uploads/2013/10/02_finished-359x240.jpg 359w" sizes="(max-width: 920px) 100vw, 920px" />
https://www.solardecathlon.at/wp-content/uploads/2013/10/02_finished-359x240.jpg 359w" sizes="(max-width: 920px) 100vw, 920px" />
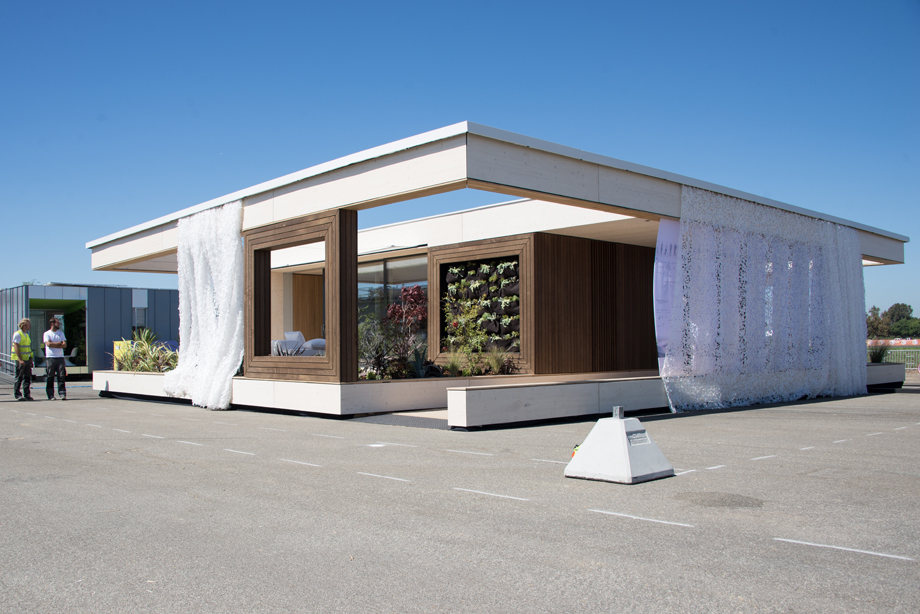 https://www.solardecathlon.at/wp-content/uploads/2013/10/03_finished-359x240.jpg 359w" sizes="(max-width: 920px) 100vw, 920px" />
https://www.solardecathlon.at/wp-content/uploads/2013/10/03_finished-359x240.jpg 359w" sizes="(max-width: 920px) 100vw, 920px" />
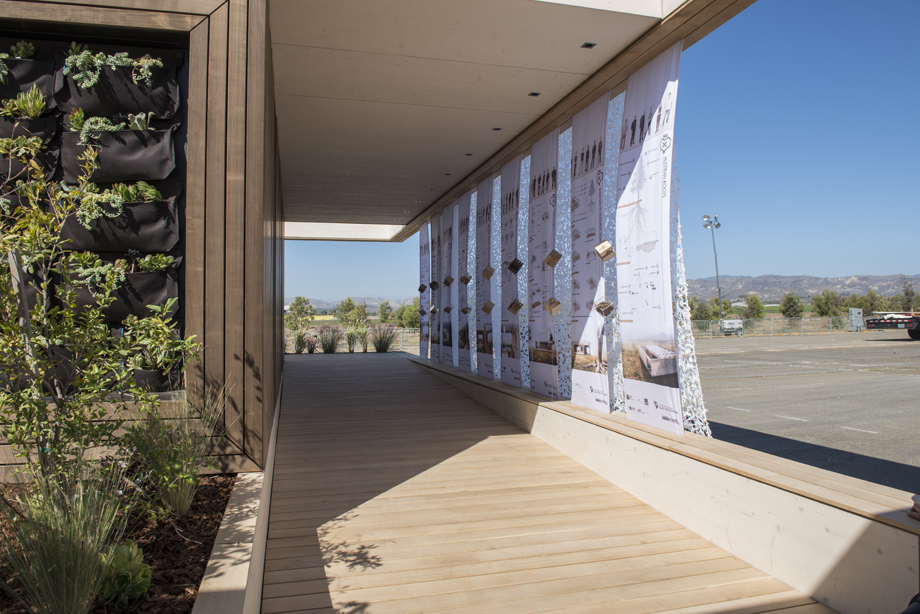 https://www.solardecathlon.at/wp-content/uploads/2013/10/04_finished-359x240.jpg 359w" sizes="(max-width: 920px) 100vw, 920px" />
https://www.solardecathlon.at/wp-content/uploads/2013/10/04_finished-359x240.jpg 359w" sizes="(max-width: 920px) 100vw, 920px" />
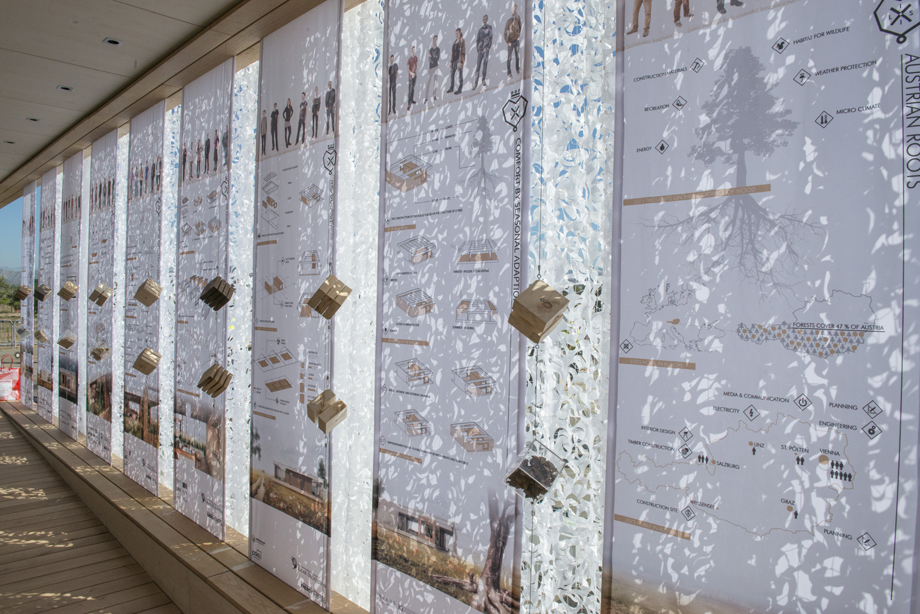 https://www.solardecathlon.at/wp-content/uploads/2013/10/05_finished-359x240.jpg 359w" sizes="(max-width: 920px) 100vw, 920px" />
https://www.solardecathlon.at/wp-content/uploads/2013/10/05_finished-359x240.jpg 359w" sizes="(max-width: 920px) 100vw, 920px" />
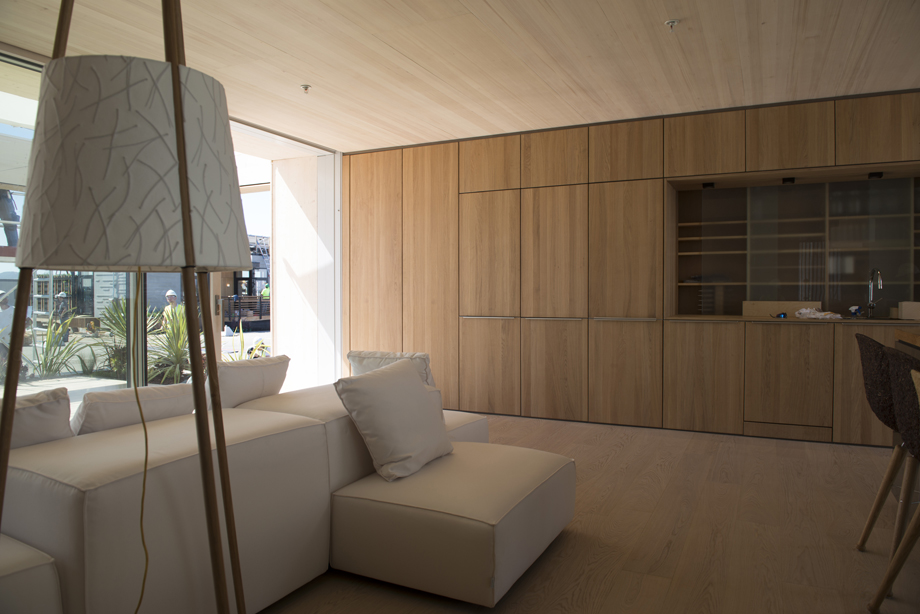 https://www.solardecathlon.at/wp-content/uploads/2013/10/06_finished-359x240.jpg 359w" sizes="(max-width: 920px) 100vw, 920px" />
https://www.solardecathlon.at/wp-content/uploads/2013/10/06_finished-359x240.jpg 359w" sizes="(max-width: 920px) 100vw, 920px" />
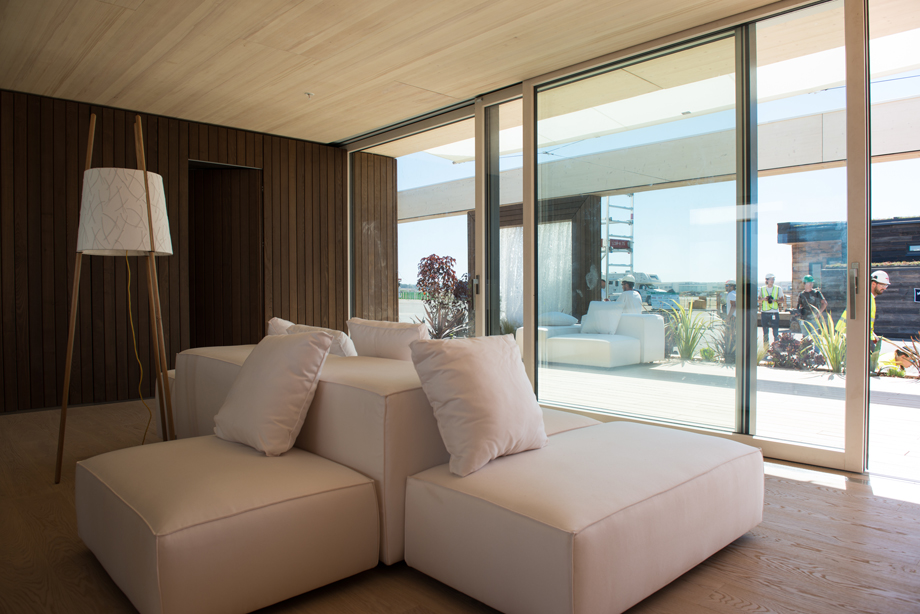 https://www.solardecathlon.at/wp-content/uploads/2013/10/07_finished-359x240.jpg 359w" sizes="(max-width: 920px) 100vw, 920px" />
https://www.solardecathlon.at/wp-content/uploads/2013/10/07_finished-359x240.jpg 359w" sizes="(max-width: 920px) 100vw, 920px" />
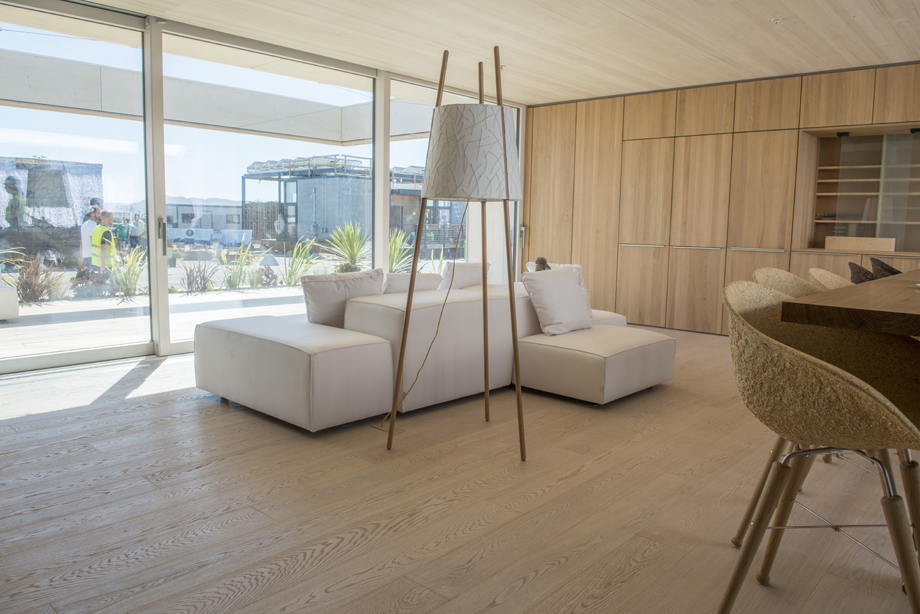 https://www.solardecathlon.at/wp-content/uploads/2013/10/08_finished-359x240.jpg 359w" sizes="(max-width: 920px) 100vw, 920px" />
https://www.solardecathlon.at/wp-content/uploads/2013/10/08_finished-359x240.jpg 359w" sizes="(max-width: 920px) 100vw, 920px" />
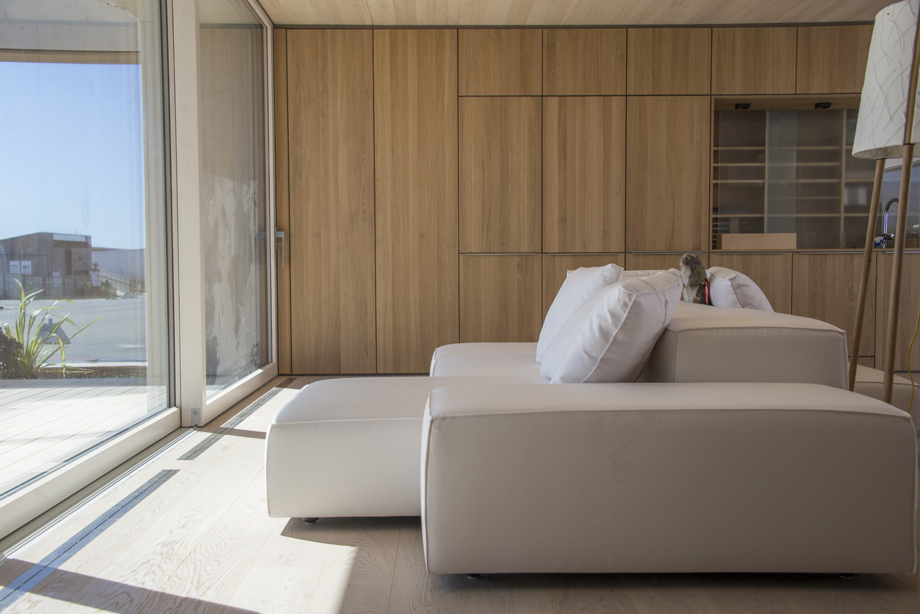 https://www.solardecathlon.at/wp-content/uploads/2013/10/09_finished-359x240.jpg 359w" sizes="(max-width: 920px) 100vw, 920px" />
https://www.solardecathlon.at/wp-content/uploads/2013/10/09_finished-359x240.jpg 359w" sizes="(max-width: 920px) 100vw, 920px" />
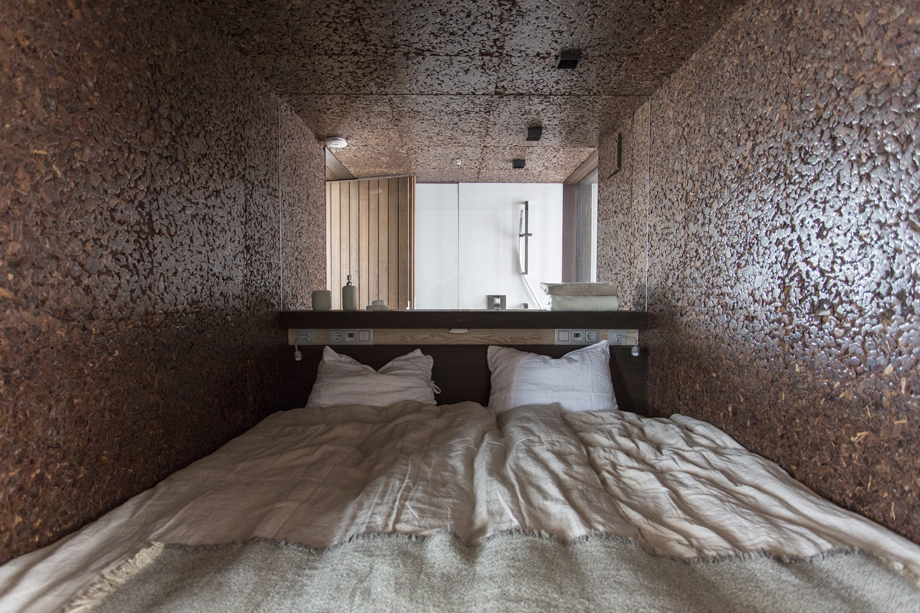 https://www.solardecathlon.at/wp-content/uploads/2013/10/IMG_3098-360x240.jpg 360w" sizes="(max-width: 920px) 100vw, 920px" />
https://www.solardecathlon.at/wp-content/uploads/2013/10/IMG_3098-360x240.jpg 360w" sizes="(max-width: 920px) 100vw, 920px" />
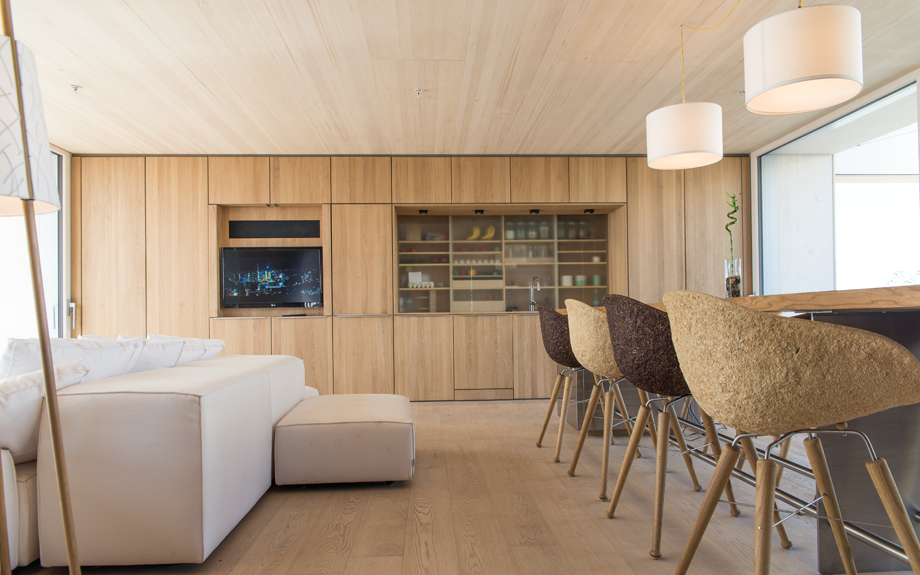 https://www.solardecathlon.at/wp-content/uploads/2013/10/DSC_5113-384x240.jpg 384w" sizes="(max-width: 920px) 100vw, 920px" />
https://www.solardecathlon.at/wp-content/uploads/2013/10/DSC_5113-384x240.jpg 384w" sizes="(max-width: 920px) 100vw, 920px" />
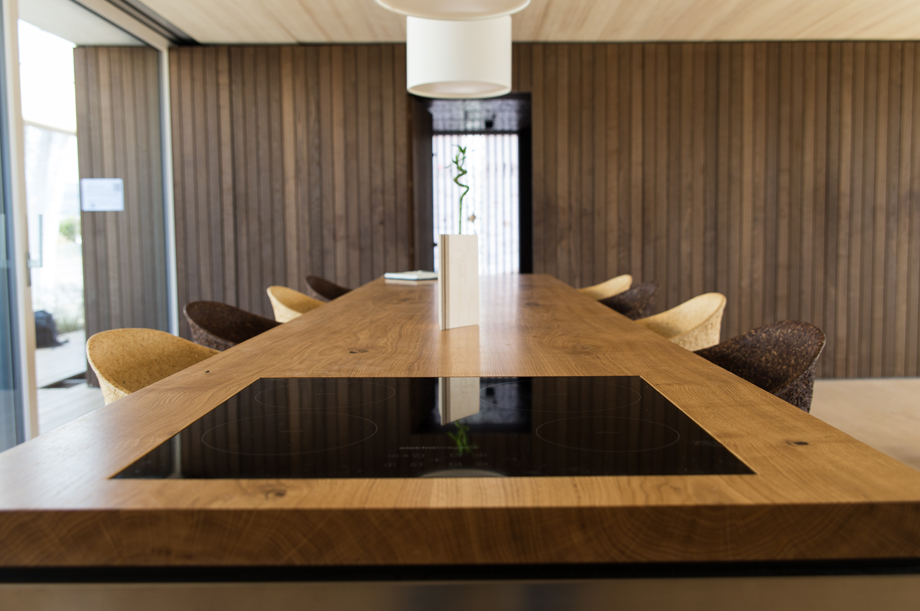 https://www.solardecathlon.at/wp-content/uploads/2013/10/DSC_5082-361x240.jpg 361w" sizes="(max-width: 920px) 100vw, 920px" />
https://www.solardecathlon.at/wp-content/uploads/2013/10/DSC_5082-361x240.jpg 361w" sizes="(max-width: 920px) 100vw, 920px" />
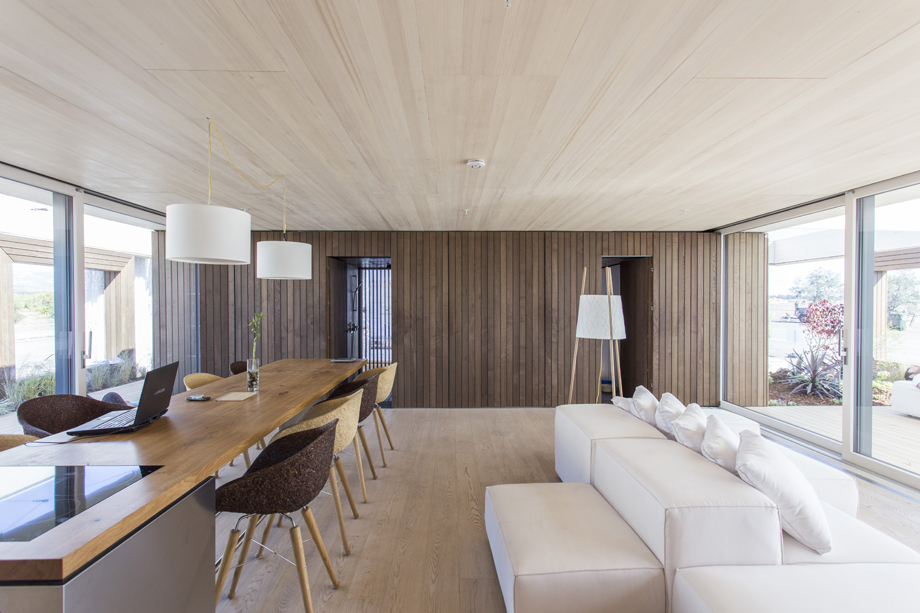 https://www.solardecathlon.at/wp-content/uploads/2013/10/MG_3312-360x240.jpg 360w" sizes="(max-width: 920px) 100vw, 920px" />
https://www.solardecathlon.at/wp-content/uploads/2013/10/MG_3312-360x240.jpg 360w" sizes="(max-width: 920px) 100vw, 920px" />
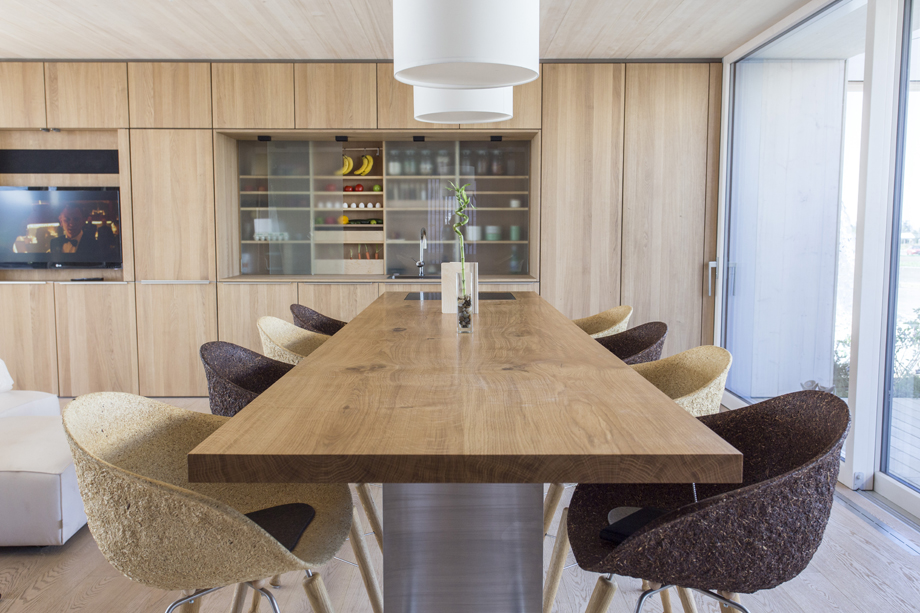 https://www.solardecathlon.at/wp-content/uploads/2013/10/MG_3253-360x240.jpg 360w" sizes="(max-width: 920px) 100vw, 920px" />
https://www.solardecathlon.at/wp-content/uploads/2013/10/MG_3253-360x240.jpg 360w" sizes="(max-width: 920px) 100vw, 920px" />
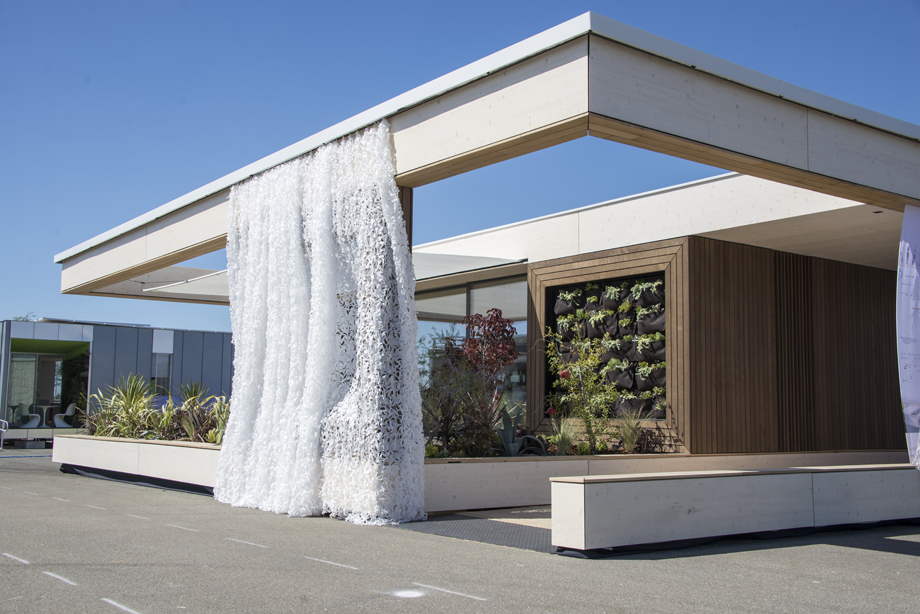 https://www.solardecathlon.at/wp-content/uploads/2013/10/10_finished-359x240.jpg 359w" sizes="(max-width: 920px) 100vw, 920px" />
https://www.solardecathlon.at/wp-content/uploads/2013/10/10_finished-359x240.jpg 359w" sizes="(max-width: 920px) 100vw, 920px" />
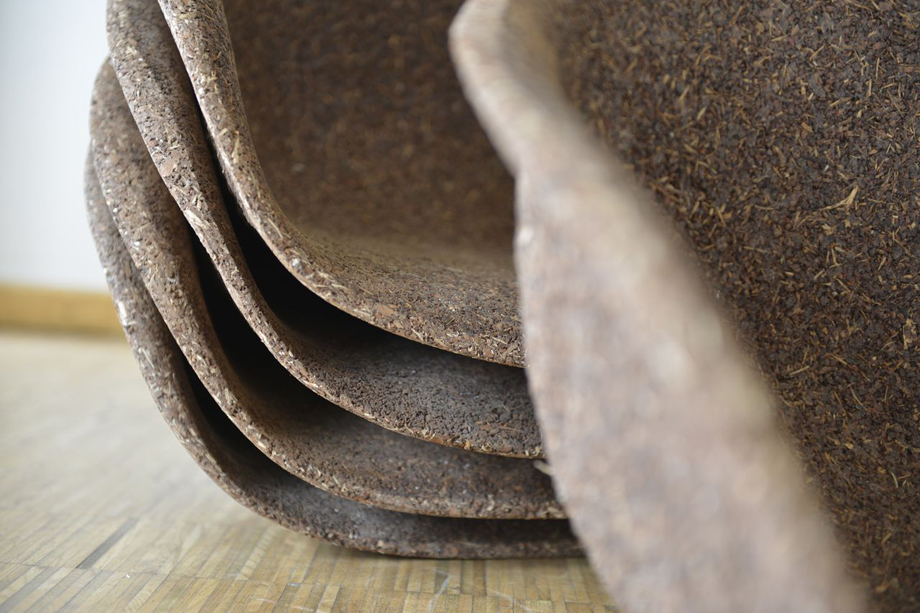 https://www.solardecathlon.at/wp-content/uploads/2013/10/01_chair-360x240.jpg 360w" sizes="(max-width: 920px) 100vw, 920px" />
https://www.solardecathlon.at/wp-content/uploads/2013/10/01_chair-360x240.jpg 360w" sizes="(max-width: 920px) 100vw, 920px" />
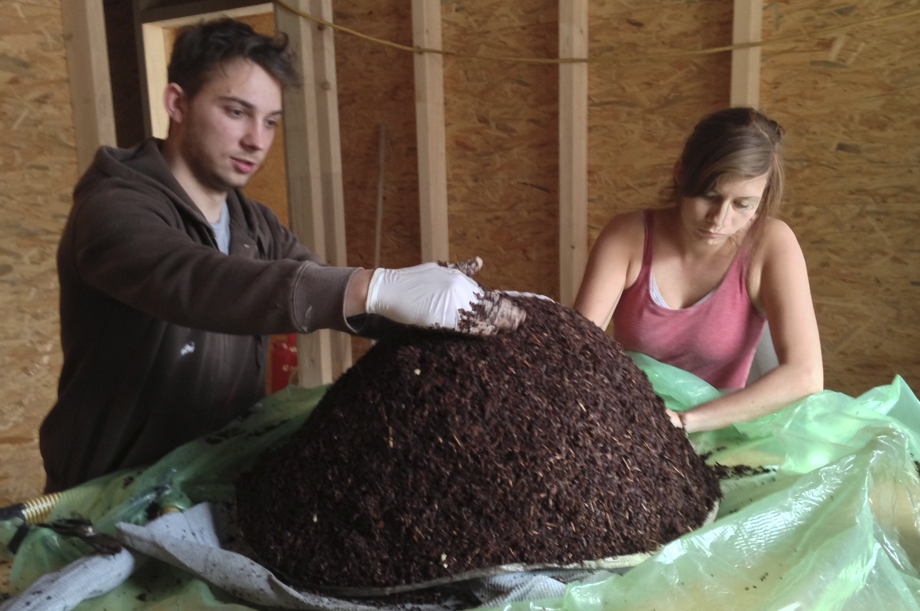 https://www.solardecathlon.at/wp-content/uploads/2013/10/02_chair-361x240.jpg 361w" sizes="(max-width: 920px) 100vw, 920px" />
https://www.solardecathlon.at/wp-content/uploads/2013/10/02_chair-361x240.jpg 361w" sizes="(max-width: 920px) 100vw, 920px" />
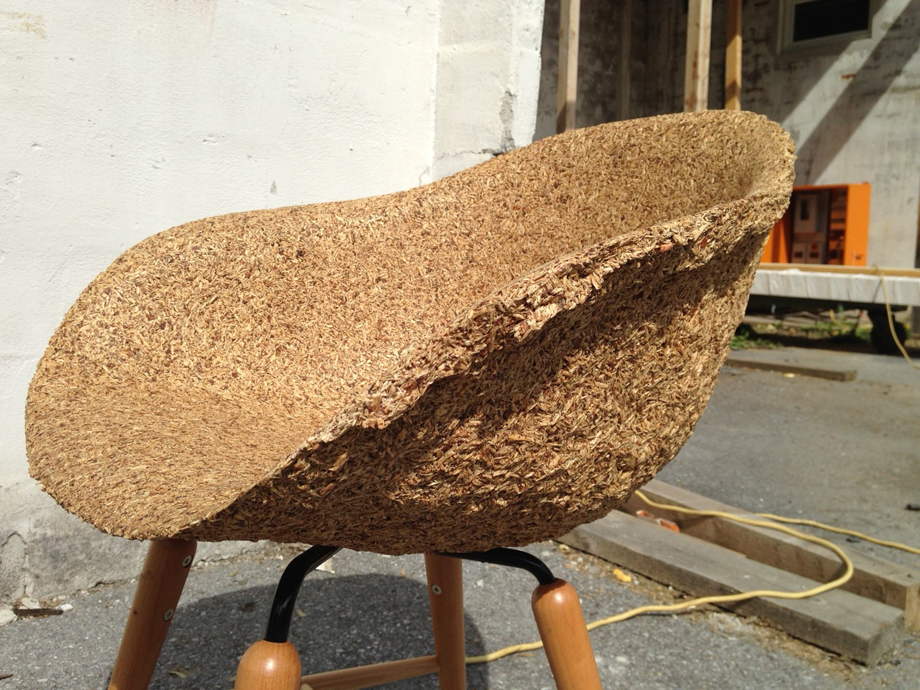 https://www.solardecathlon.at/wp-content/uploads/2013/10/03_chair-320x240.jpg 320w" sizes="(max-width: 920px) 100vw, 920px" />
https://www.solardecathlon.at/wp-content/uploads/2013/10/03_chair-320x240.jpg 320w" sizes="(max-width: 920px) 100vw, 920px" />
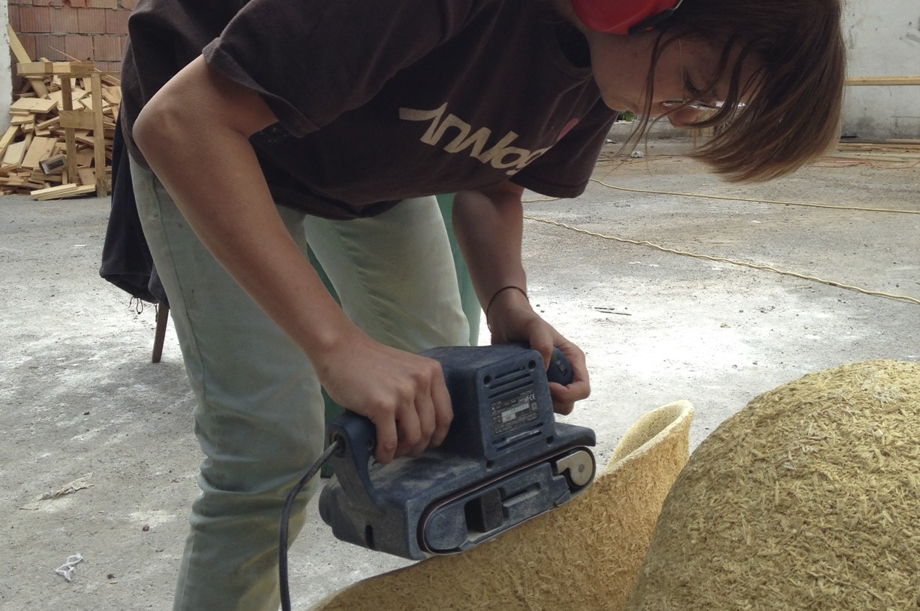 https://www.solardecathlon.at/wp-content/uploads/2013/10/04_chair-361x240.jpg 361w" sizes="(max-width: 920px) 100vw, 920px" />
https://www.solardecathlon.at/wp-content/uploads/2013/10/04_chair-361x240.jpg 361w" sizes="(max-width: 920px) 100vw, 920px" />
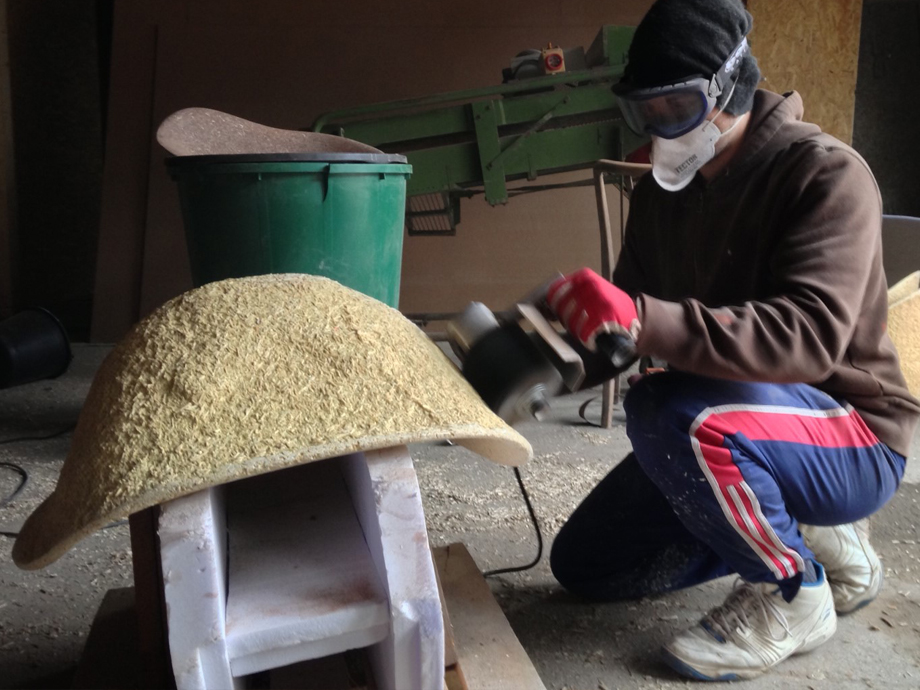 https://www.solardecathlon.at/wp-content/uploads/2013/10/05_chair-320x240.jpg 320w" sizes="(max-width: 920px) 100vw, 920px" />
https://www.solardecathlon.at/wp-content/uploads/2013/10/05_chair-320x240.jpg 320w" sizes="(max-width: 920px) 100vw, 920px" />
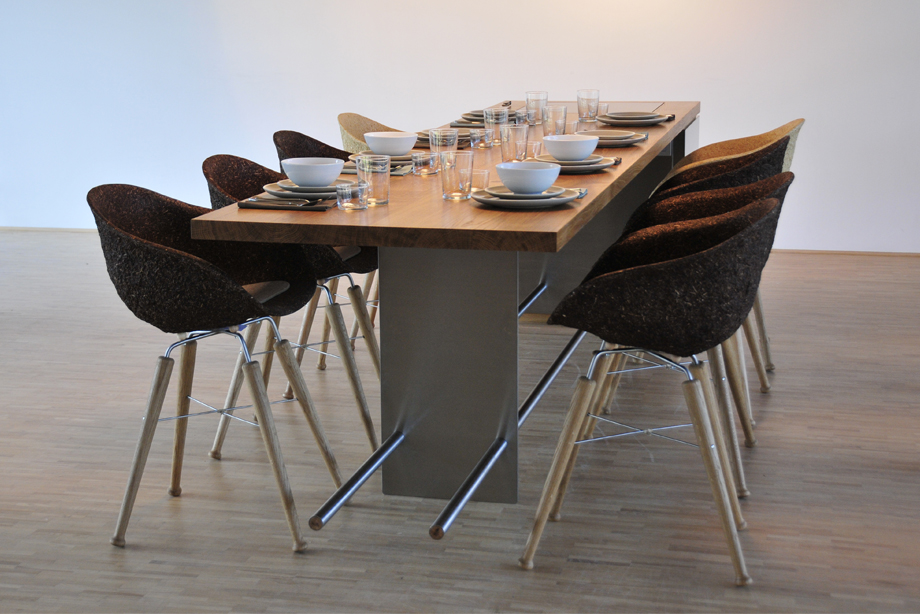 https://www.solardecathlon.at/wp-content/uploads/2013/10/06_chair-359x240.jpg 359w" sizes="(max-width: 920px) 100vw, 920px" />
https://www.solardecathlon.at/wp-content/uploads/2013/10/06_chair-359x240.jpg 359w" sizes="(max-width: 920px) 100vw, 920px" />
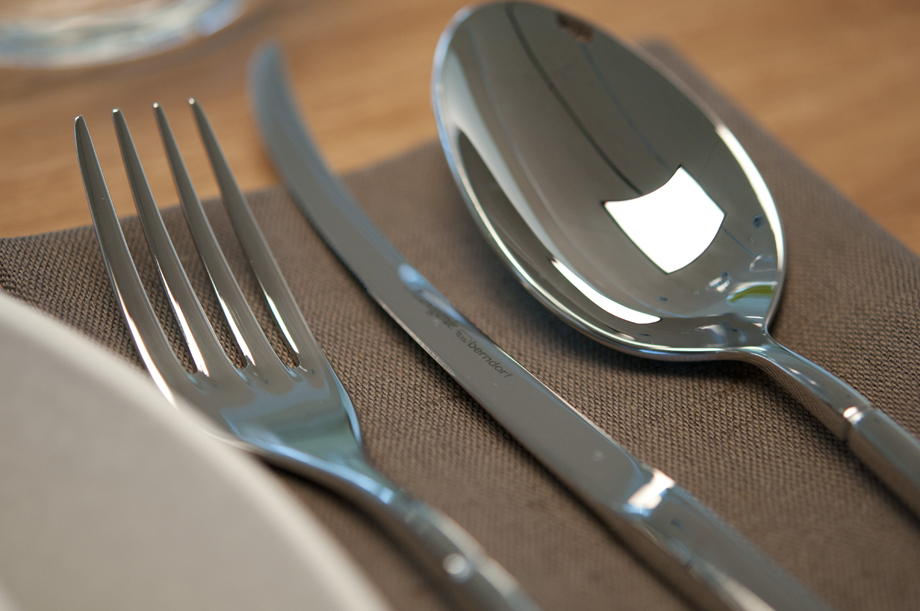 https://www.solardecathlon.at/wp-content/uploads/2013/10/07_chair-361x240.jpg 361w" sizes="(max-width: 920px) 100vw, 920px" />
https://www.solardecathlon.at/wp-content/uploads/2013/10/07_chair-361x240.jpg 361w" sizes="(max-width: 920px) 100vw, 920px" />
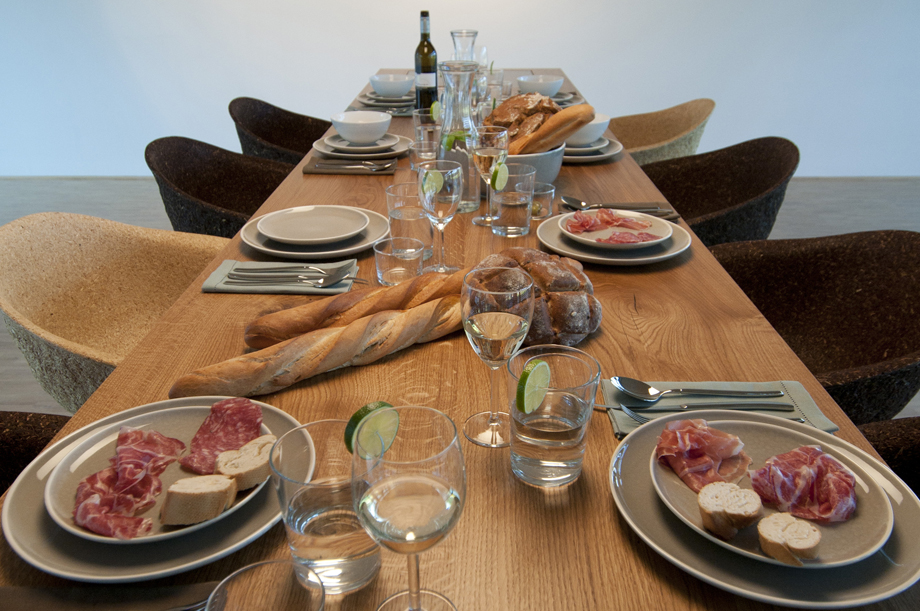 https://www.solardecathlon.at/wp-content/uploads/2013/10/08_chair-361x240.jpg 361w" sizes="(max-width: 920px) 100vw, 920px" />
https://www.solardecathlon.at/wp-content/uploads/2013/10/08_chair-361x240.jpg 361w" sizes="(max-width: 920px) 100vw, 920px" />
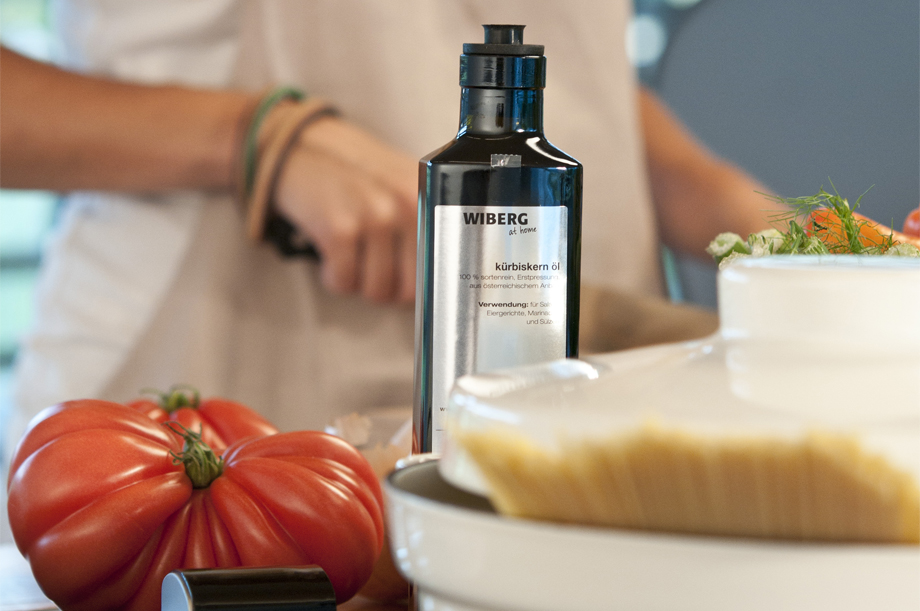 https://www.solardecathlon.at/wp-content/uploads/2013/10/09_chair-361x240.jpg 361w" sizes="(max-width: 920px) 100vw, 920px" />
https://www.solardecathlon.at/wp-content/uploads/2013/10/09_chair-361x240.jpg 361w" sizes="(max-width: 920px) 100vw, 920px" />
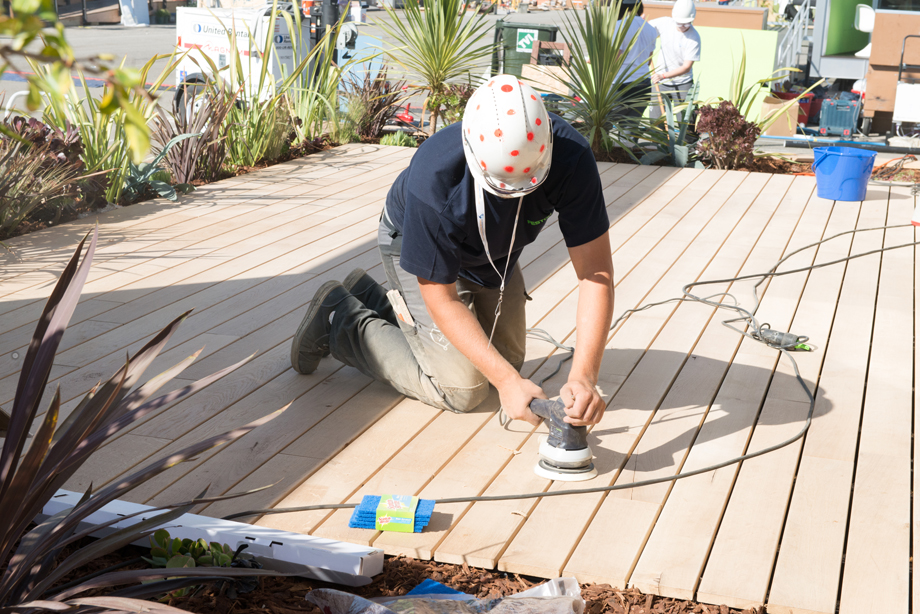 https://www.solardecathlon.at/wp-content/uploads/2013/10/01_constday9-359x240.jpg 359w" sizes="(max-width: 920px) 100vw, 920px" />
https://www.solardecathlon.at/wp-content/uploads/2013/10/01_constday9-359x240.jpg 359w" sizes="(max-width: 920px) 100vw, 920px" />
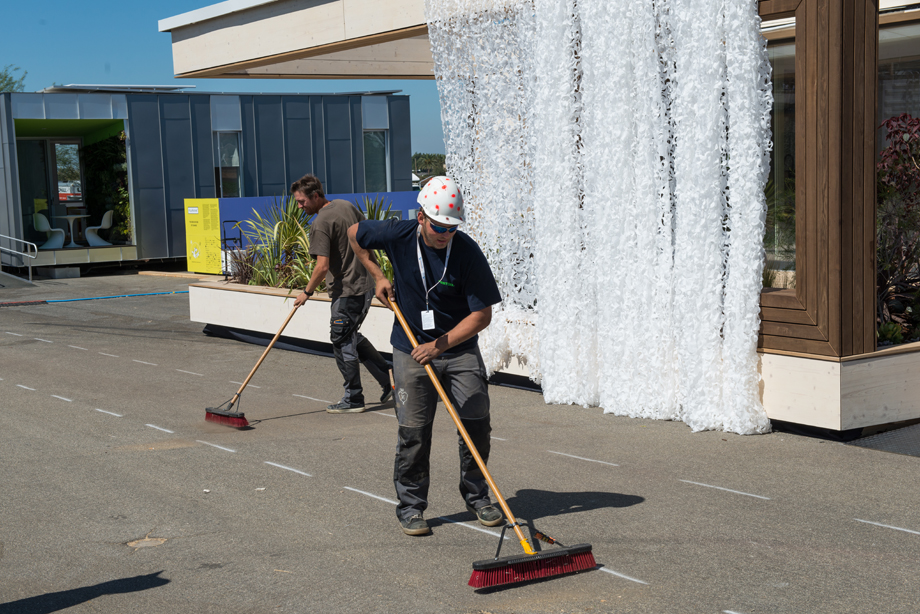 https://www.solardecathlon.at/wp-content/uploads/2013/10/02_constday9-359x240.jpg 359w" sizes="(max-width: 920px) 100vw, 920px" />
https://www.solardecathlon.at/wp-content/uploads/2013/10/02_constday9-359x240.jpg 359w" sizes="(max-width: 920px) 100vw, 920px" />
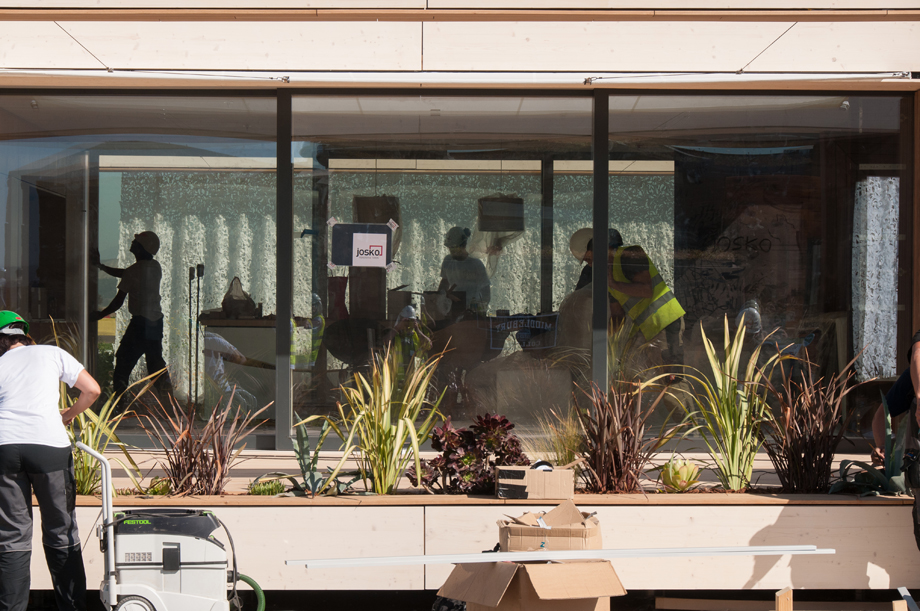 https://www.solardecathlon.at/wp-content/uploads/2013/10/03_constday9-361x240.jpg 361w" sizes="(max-width: 920px) 100vw, 920px" />
https://www.solardecathlon.at/wp-content/uploads/2013/10/03_constday9-361x240.jpg 361w" sizes="(max-width: 920px) 100vw, 920px" />
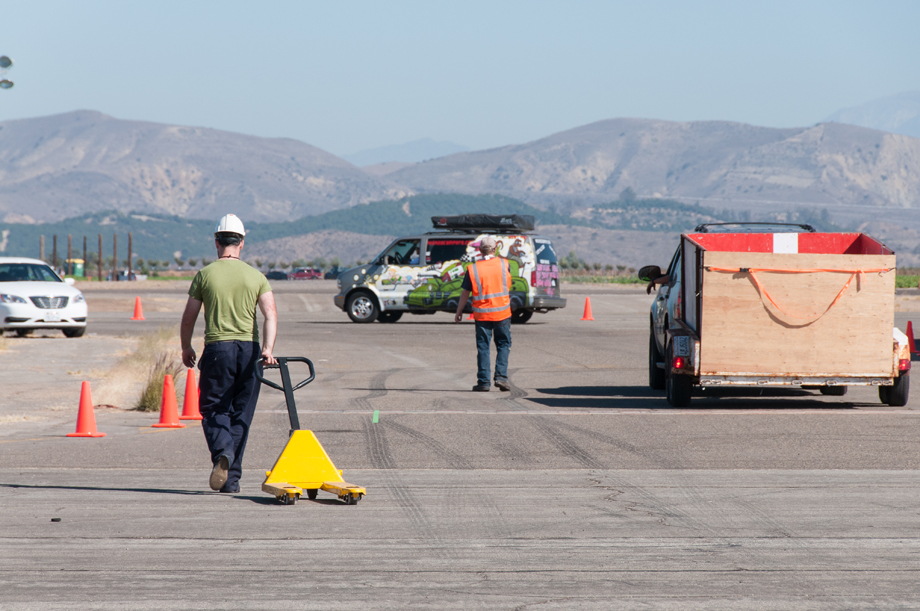 https://www.solardecathlon.at/wp-content/uploads/2013/10/04_constday9-361x240.jpg 361w" sizes="(max-width: 920px) 100vw, 920px" />
https://www.solardecathlon.at/wp-content/uploads/2013/10/04_constday9-361x240.jpg 361w" sizes="(max-width: 920px) 100vw, 920px" />
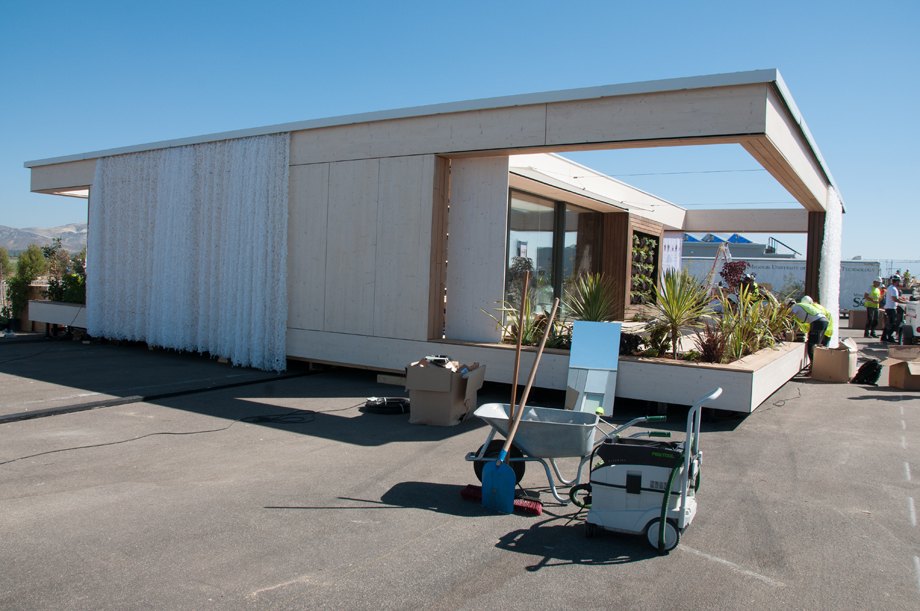 https://www.solardecathlon.at/wp-content/uploads/2013/10/05_constday9-361x240.jpg 361w" sizes="(max-width: 920px) 100vw, 920px" />
https://www.solardecathlon.at/wp-content/uploads/2013/10/05_constday9-361x240.jpg 361w" sizes="(max-width: 920px) 100vw, 920px" />
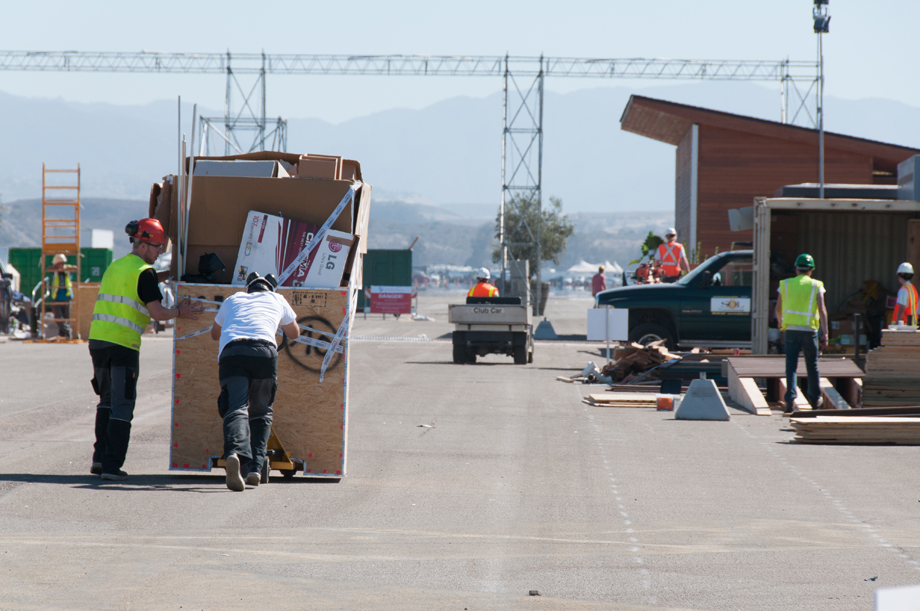 https://www.solardecathlon.at/wp-content/uploads/2013/10/06_constday9-361x240.jpg 361w" sizes="(max-width: 920px) 100vw, 920px" />
https://www.solardecathlon.at/wp-content/uploads/2013/10/06_constday9-361x240.jpg 361w" sizes="(max-width: 920px) 100vw, 920px" />
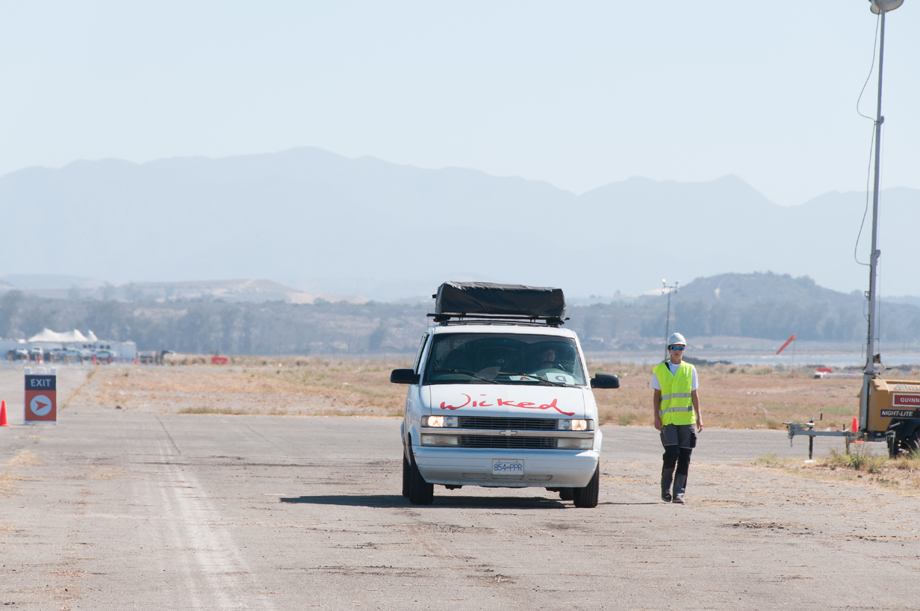 https://www.solardecathlon.at/wp-content/uploads/2013/10/07_constday9-361x240.jpg 361w" sizes="(max-width: 920px) 100vw, 920px" />
https://www.solardecathlon.at/wp-content/uploads/2013/10/07_constday9-361x240.jpg 361w" sizes="(max-width: 920px) 100vw, 920px" />
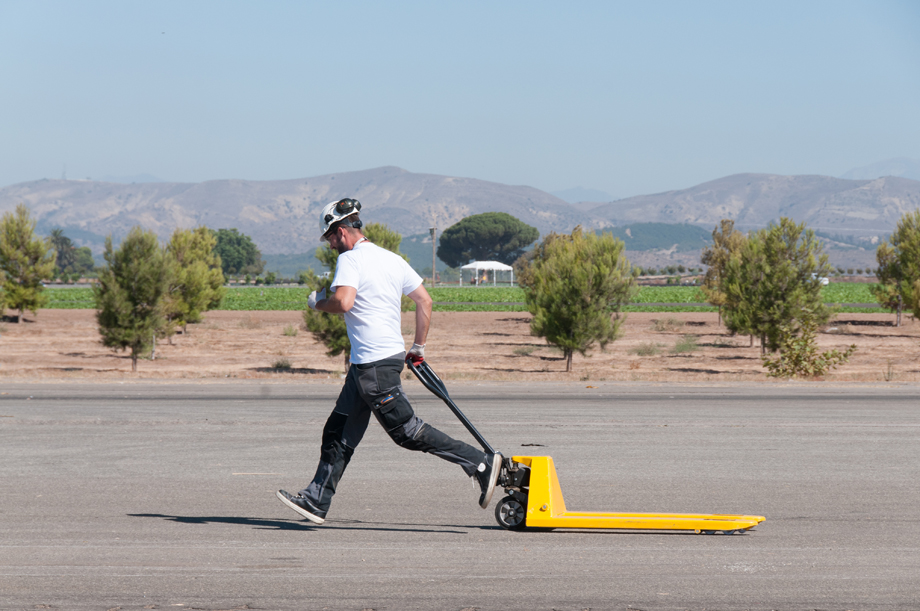 https://www.solardecathlon.at/wp-content/uploads/2013/10/08_constday9-361x240.jpg 361w" sizes="(max-width: 920px) 100vw, 920px" />
https://www.solardecathlon.at/wp-content/uploads/2013/10/08_constday9-361x240.jpg 361w" sizes="(max-width: 920px) 100vw, 920px" />
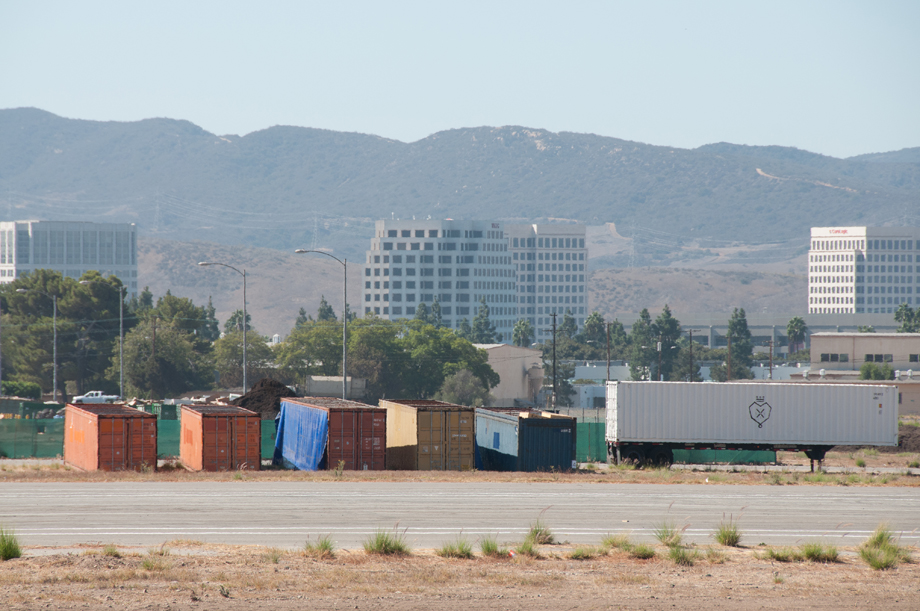 https://www.solardecathlon.at/wp-content/uploads/2013/10/09_constday9-361x240.jpg 361w" sizes="(max-width: 920px) 100vw, 920px" />
https://www.solardecathlon.at/wp-content/uploads/2013/10/09_constday9-361x240.jpg 361w" sizes="(max-width: 920px) 100vw, 920px" />
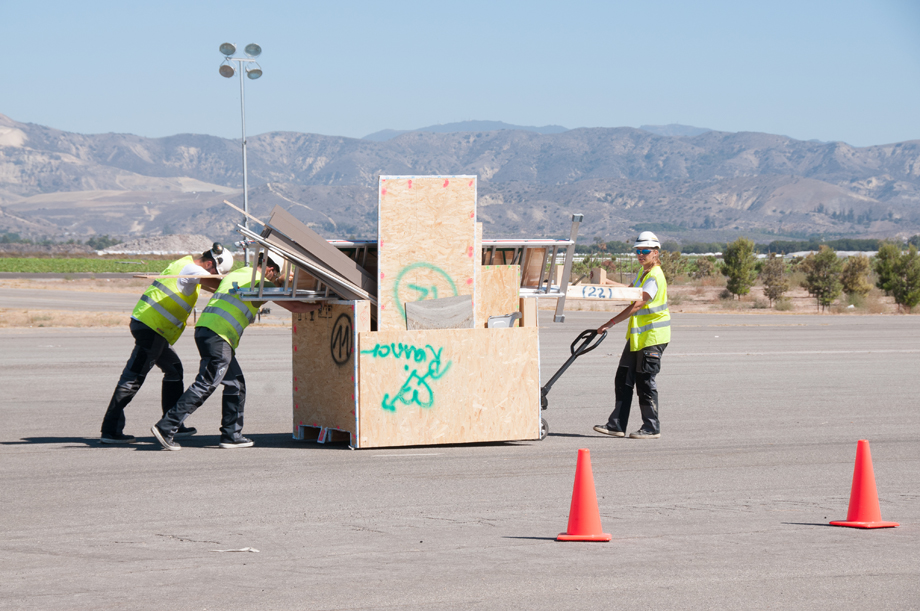 https://www.solardecathlon.at/wp-content/uploads/2013/10/10_constday9-361x240.jpg 361w" sizes="(max-width: 920px) 100vw, 920px" />
https://www.solardecathlon.at/wp-content/uploads/2013/10/10_constday9-361x240.jpg 361w" sizes="(max-width: 920px) 100vw, 920px" />
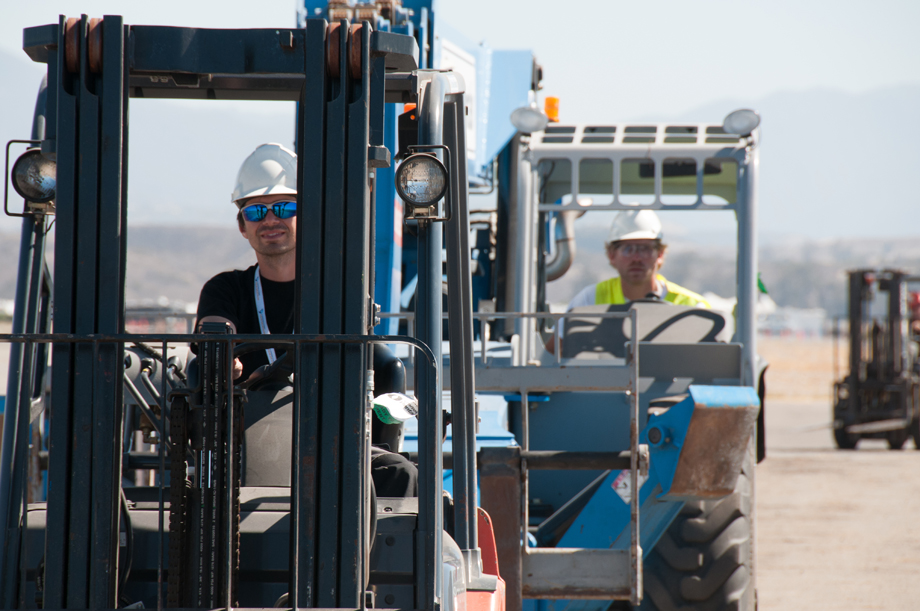 https://www.solardecathlon.at/wp-content/uploads/2013/10/11_constday9-361x240.jpg 361w" sizes="(max-width: 920px) 100vw, 920px" />
https://www.solardecathlon.at/wp-content/uploads/2013/10/11_constday9-361x240.jpg 361w" sizes="(max-width: 920px) 100vw, 920px" />
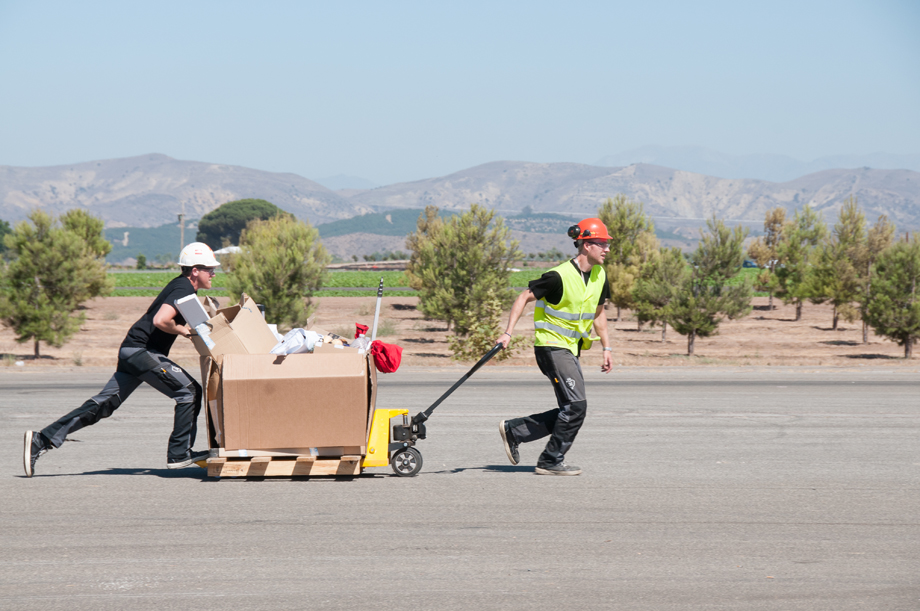 https://www.solardecathlon.at/wp-content/uploads/2013/10/12_constday9-361x240.jpg 361w" sizes="(max-width: 920px) 100vw, 920px" />
https://www.solardecathlon.at/wp-content/uploads/2013/10/12_constday9-361x240.jpg 361w" sizes="(max-width: 920px) 100vw, 920px" />
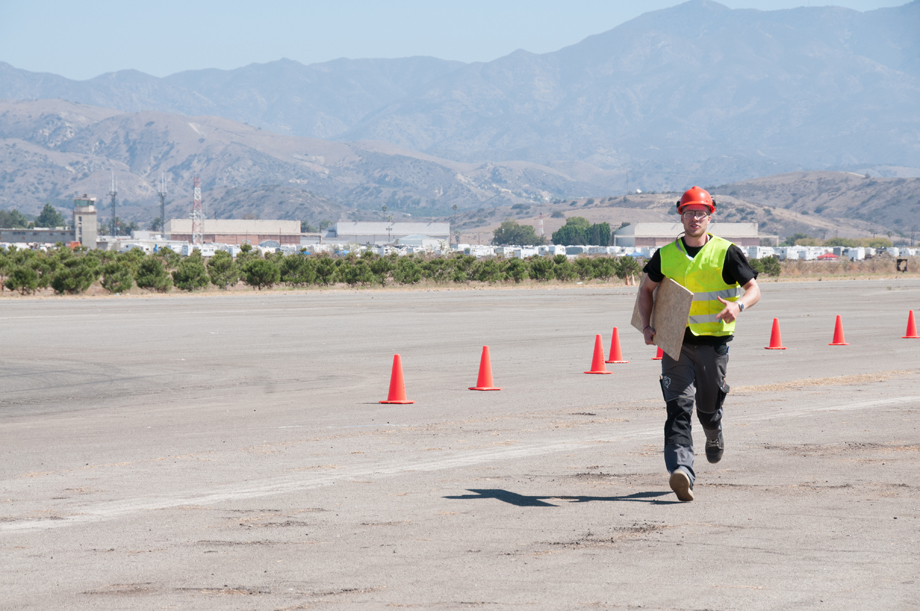 https://www.solardecathlon.at/wp-content/uploads/2013/10/13_constday9-361x240.jpg 361w" sizes="(max-width: 920px) 100vw, 920px" />
https://www.solardecathlon.at/wp-content/uploads/2013/10/13_constday9-361x240.jpg 361w" sizes="(max-width: 920px) 100vw, 920px" />
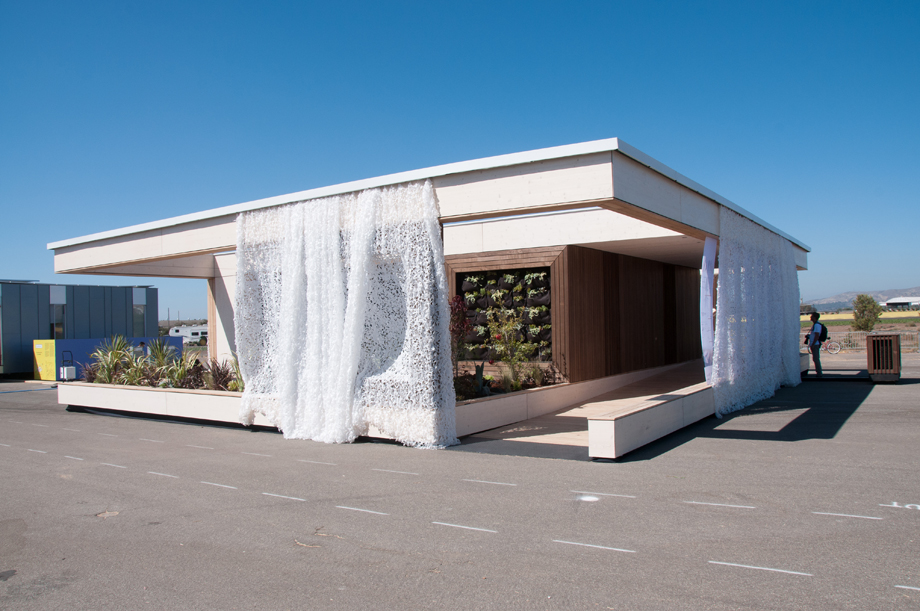 https://www.solardecathlon.at/wp-content/uploads/2013/10/14_constday9-361x240.jpg 361w" sizes="(max-width: 920px) 100vw, 920px" />
https://www.solardecathlon.at/wp-content/uploads/2013/10/14_constday9-361x240.jpg 361w" sizes="(max-width: 920px) 100vw, 920px" />
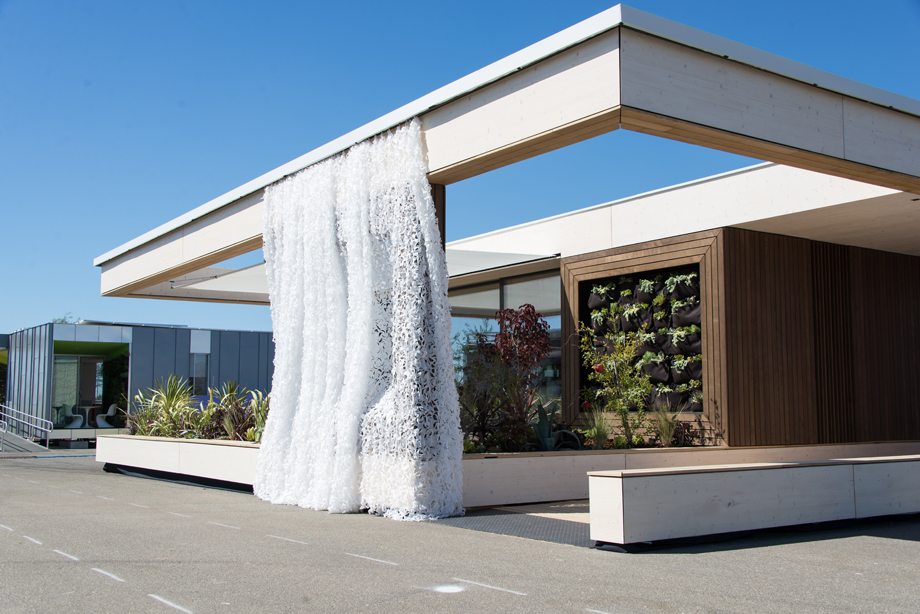 https://www.solardecathlon.at/wp-content/uploads/2013/10/15_constday9-359x240.jpg 359w" sizes="(max-width: 920px) 100vw, 920px" />
https://www.solardecathlon.at/wp-content/uploads/2013/10/15_constday9-359x240.jpg 359w" sizes="(max-width: 920px) 100vw, 920px" />