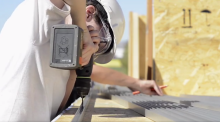3d video walkthrough
2013/02/22 |
events, press, videos,
Das ist der animierte 3D “walkthrough” von LISI | Solar Decathlon Team Austria. Videos stehen sowohl mit Deutschen, Englischen wie auch ohne Untertitel zur Verfügung. Medien und Presse werden gebeten das Video auf Ihren Websiten einzubetten. Hier finden Sie diverse Versionen:
- Walkthrough mit Englischen Untertitel
- Walkthrough mit Deutschen Untertitel
- Walkthrough ohne Untertitel
(c) Solar Decathlon Team Austria 2013 – detaillierte Credits in den Videos
Wörtliche Beschreibung des Videoinhalts in Englisch
The scene consists of an architect, an engineer and a builder.
Architect speaks
To compete in the Solar Decathlon 2013 Team Austria developed the LISI house: a compact, sustainable interpretation of the atrium typology for one or two individuals, adaptable for a range of climate zones. The residential heart is a spacious, transformable living area that accommodates a variety of lifestyle activities, such as cooking, dining, socializing, entertaining and relaxing. Large sliding doors open to the partially enclosed patios, expanding the central living area both to the north and the south. Adjacent to the cooking area, the patio herb garden draws its water supply from the roof reservoir. The structural core of LISI contains the bathroom and a bedroom that can be alternately used as a home office. The core also extends to pergolas flanking the patios at either end. Changeable architectural layers create a variety of sensory conditions. LISI can close up into a protective cocoon for its occupants, or open up to express their place in the neighborhood.
Engineer speaks
We set out to engineer LISI as a home environment that generates more energy than it consumes. In other words, it’s an “energy+” system. Photovoltaic modules cover the roof for grid-connected power generation, with a smart load management system to optimally balance the energy flows in day-to-day operation. Beyond heating and cooling, these include energy for warm water, home appliances, and mobility. The utility room in LISI’s structural core houses all of the automated mechanical systems. Here we have the PV monitor, system bus, and switchboard, as well as the compact ventilation unit, plumbing controls and hot water supply, charged by an array of thermal collectors. To avoid overheating on hot, sunny days, effective shading is provided by automated screen and awning systems. The R&D process also involved optimizing the building in terms of overall resource consumption.
Builder speaks
Our little LISI is built mostly of wood-based materials. All the construction components are shipped here in just six standard freight containers. Since we’re dealing with fully pre-fabricated units, we can handle the entire component assembly on-site with a single mobile crane and a solid construction crew. Disassembly and reassembly are just as clear-cut and simple to get done. Once LISI’s done her job here in California and wherever else she’s headed, we can easily break all of her components down for clean recycling and material re-use.
Architect speaks
We developed LISI mindful of the issues we collectively face for a sustainable future as individuals and as societies inhabiting this planet. The LISI house is a social animal, eager to find its own place in a closely spaced, yet richly diverse community – with a sense of stewardship in using our most precious resources.
Credits
Rendering / Compositing: Armin Steyrer, Lukas Martinsons, Krzysztof Mikolajczyk, Narrative: Richard Fulton Margit Rudy, Scott Noben, Photography: Astrid Drechsler, Maria Weber, Daniel Oberlechner, Video Assistants UoAS St.Poelten, Sound Design / Music: Composer, Astrid Drechsler, Actors Filmakademie: Pia-Sophie Angelis, Simon Wiedlack, Veronika Schwarz, Project Management: Karin Stieldorf, Gregor Pils, Andreas Claus Schnetzer, Jakob Doppler www.solardecathlon.at


 Follow
Follow![image from story LISI | Newton [Video] image from story LISI | Newton [Video]](https://www.solardecathlon.at/wp-content/uploads/2014/02/Cover-Newton-220x122.png)
![image from story LISI | Dieser Moment [Video] image from story LISI | Dieser Moment [Video]](https://www.solardecathlon.at/wp-content/uploads/2013/12/Cover-That_Moment-220x122.png)

